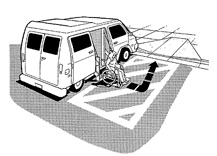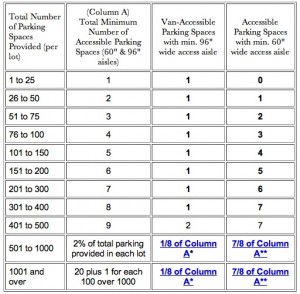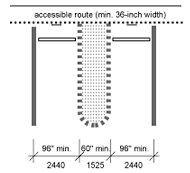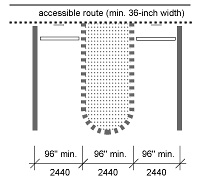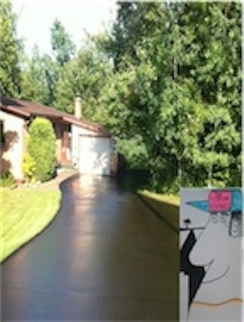South West Florida area parking lot striping requires a specialist. Our tough sunny weather needs tough striping otherwise a great sealcoating job can look bad with deteriorating lines. Our professional parking lot striping services compliment the quality of our asphalt repairs. Handicap stripes and parking lot stripes have to meet code. Since 1989 our team has been striping and guiding drivers safely into parking lots and parking spaces.
New ADA Requirements for Parking Lot Striping
New Americans With Disabilities Act is calling for new regulations for handicap striping so don’t leave parking lot striping to chance or “same as the old way”. Call for a free estimate for striping as well. Not just for Florida parking lot striping but the ADA covers all 50 states. Collier County has some unique local elements to parking lot striping as well. All regulations that business owners who are repaving or sealcoating their parking lots should know. The original version of this information is found Here
Accessible Parking Spaces
When a business restripes a parking lot, it must provide accessible parking spaces as required by the ADA Standards for Accessible Design.
In addition, businesses or privately owned facilities that provide goods or services to the public have a continuing ADA obligation to remove barriers to access in existing parking lots when it is readily achievable to do so. Because restriping is relatively inexpensive, it is readily achievable in most cases.
This ADA Business Brief provides key information about how to create accessible car and van spaces and how many spaces to provide when parking lots are restriped.
Accessible Parking Spaces for Cars
Accessible parking spaces for cars have at least a 60-inch-wide access aisle located adjacent to the designated parking space. The access aisle is just wide enough to permit a person using a wheelchair to enter or exit the car. These parking spaces are identified with a sign and located on level ground.
Van-Accessible Parking Spaces
Van-accessible parking spaces are the same as accessible parking spaces for cars except for three features needed for vans:
- wider access aisle (96″) to accommodate a wheelchair lift
- vertical clearance to accommodate van height at the van parking space, the adjacent access aisle, and on the vehicular route to and from the van-accessible space
- an additional sign that identifies the parking spaces as “van accessible”
ADA Standards for Accessible Design 4.1.2(5)
Features of Accessible Parking Spaces for Cars
Sign with the international symbol of accessibility mounted high enough so it can be seen while a vehicle is parked in the space.
If the accessible route is located in front of the space, install wheelstops to keep vehicles from reducing width below 36 inches.
Access aisle of at least 60-inch width must be level (1:50 maximum slope in all directions), be the same length as the adjacent parking space(s) it serves and must connect to an accessible route to the building. Ramps must not extend into the access aisle.
Boundary of the access aisle must be marked. The end may be a squared or curved shape.
Two parking spaces may share an access aisle.
Three Additional Features for Van-Accessible Parking Spaces
